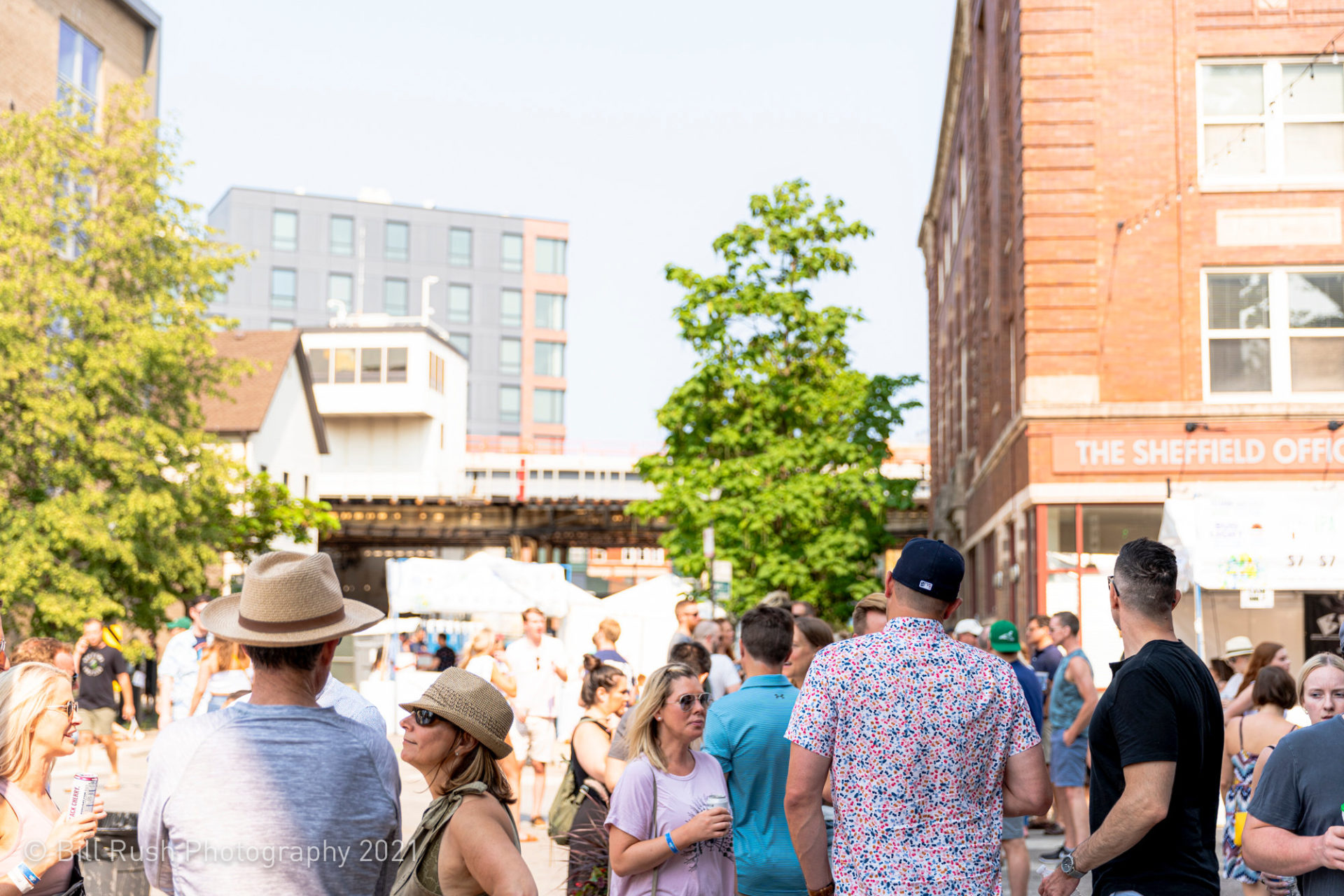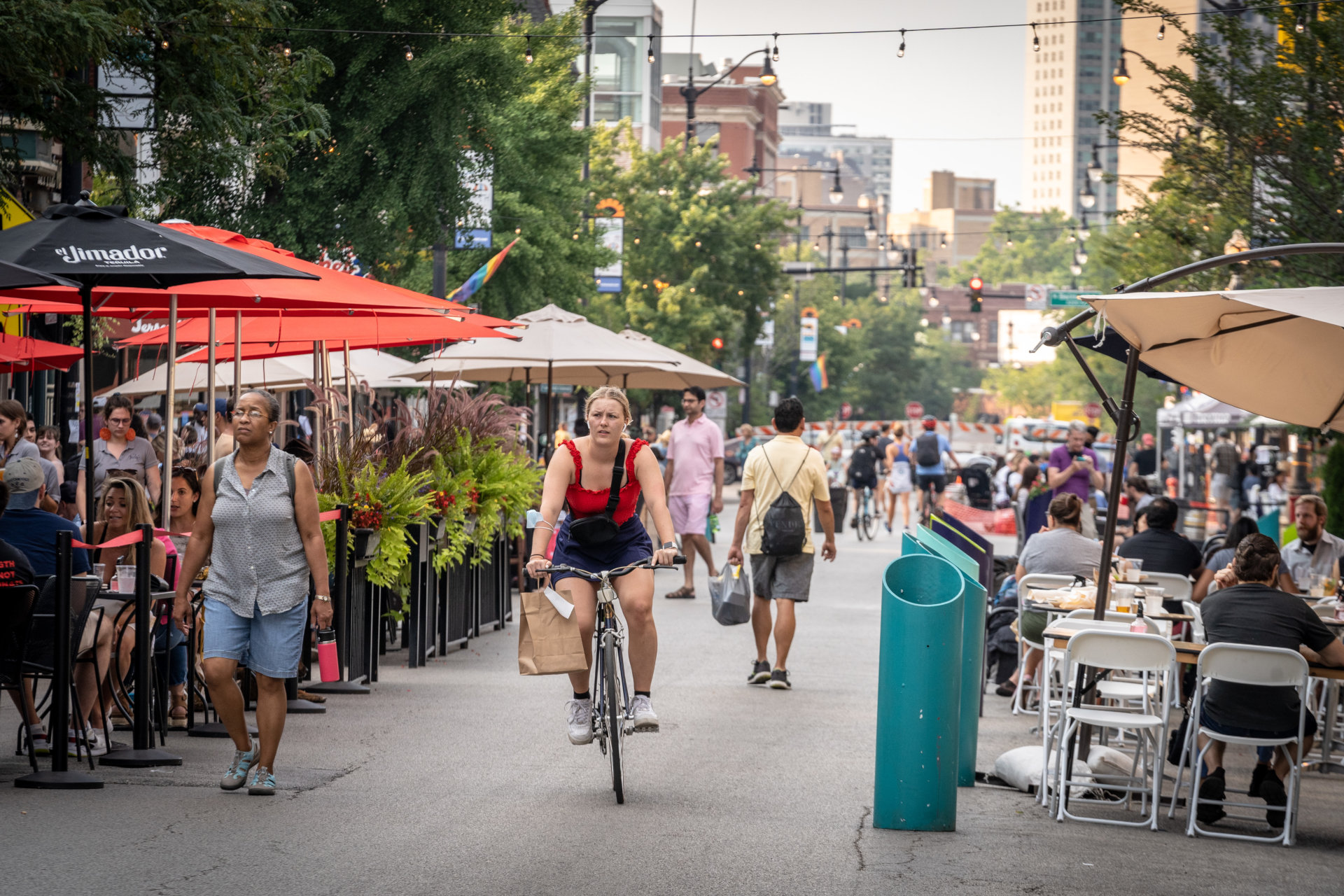Proposed Zoning Change at 3611 N Halsted
Dear Neighbors!
The owner of 3611 N. Halsted is seeking a zoning change to rezone his property from C1-2 to C1-5 with a Residential Planned Development designation in order to construct a 10-story mixed-use building with ground floor retail space and 188 residential units on the second through tenth floors. The proposal includes 77 parking spaces accessed through the rear alley, occupying two floors of parking – one floor partially below-grade, and one floor partially above-grade.
The proposed development would include all 38 affordable units – 20% of the total unit count – on site. The proposal also includes the removal of a curb cut on Halsted and an alley vacation of the E-W leg of the alley bound by Halsted, Addison, Waveland, and Broadway. The alley exit onto Halsted would be replaced by a green space attached to the retail tenant at the property – planned as a cafe patio by the developer.
Neighbors may be familiar with this development as the developer presented a first draft of the proposed development approximately a year ago both to residents of the neighboring Dakota Building and at a meeting of East Lakeview Neighbors.
The 46th Ward hosted a community meeting at the Center on Halsted on Tuesday, October 28, 2025 at 5:30pm for the development team to present and answer questions about the proposal and for the ward office to take feedback from residents. You can read more about the development on the ward website at www.46thward.com/zoning-development – a rendering is also available below and meeting slides are available online.
Please reach out with questions to our office via email at info@46thward.com or by phone to 773-878-4646. To provide feedback on the proposal, fill out this online survey.






